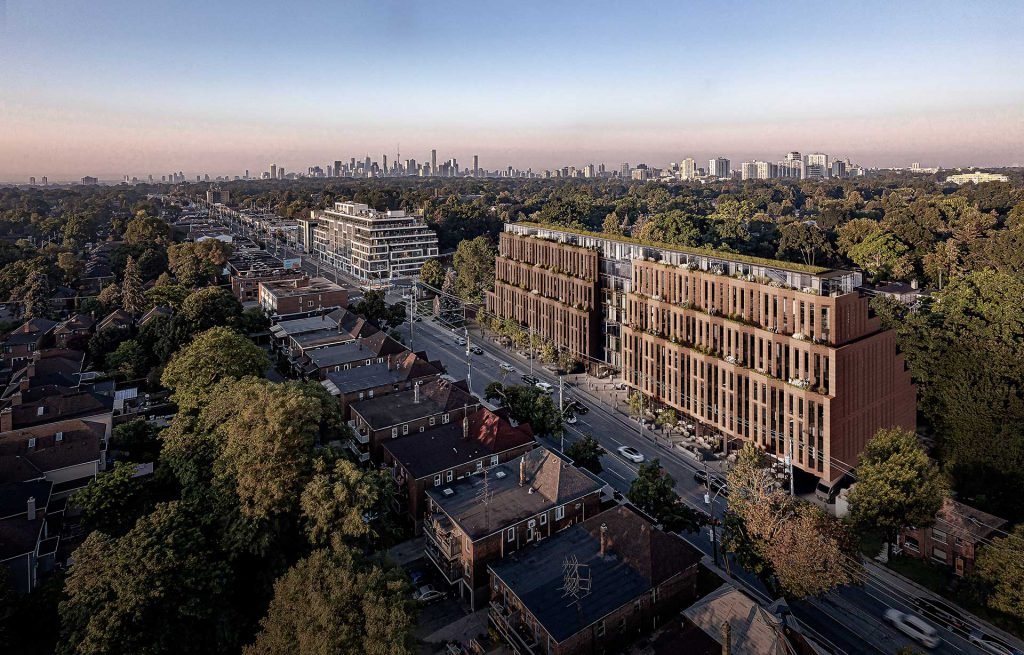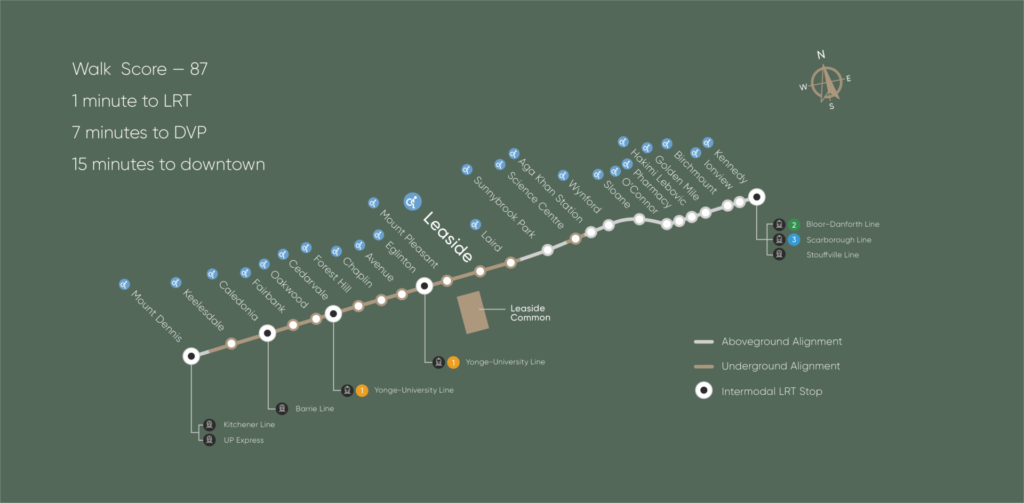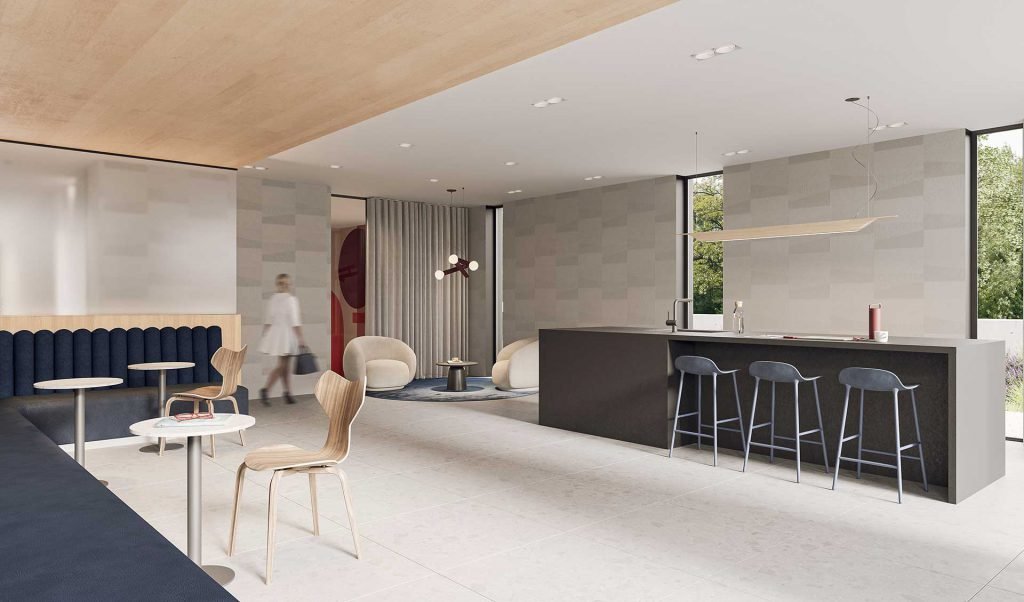Leaside Common Condos is a modern residential development located in the Leaside neighborhood of Toronto, known for its vibrant community and convenient amenities. The condos feature contemporary architecture and a range of unit sizes, appealing to young professionals, families, and downsizers alike.
Residents enjoy access to various amenities, including a fitness center, rooftop terrace, and communal gathering spaces, promoting a sense of community. The development is situated near parks, schools, shopping, and public transit, making it an attractive option for those seeking a balanced urban lifestyle.
With its combination of quality design, prime location, and community-oriented features, Leaside Common Condos represents a desirable choice for modern living in one of Toronto’s sought-after neighborhoods.

Leaside Gets It is a community initiative focused on fostering a vibrant and inclusive environment in the Leaside neighborhood of Toronto. The program emphasizes local engagement, sustainability, and the promotion of a strong sense of community among residents.
The initiative highlights the importance of understanding the unique needs and desires of Leaside’s residents, ensuring that development and services align with community values. By encouraging collaboration between local businesses, organizations, and residents, Leaside Gets it aims to enhance the quality of life in the area.
Key elements of the program include community events, support for local businesses, and sustainable practices that contribute to the overall well-being of the neighborhood. This approach not only strengthens community ties but also creates a more connected and resilient Leaside, making it a desirable place to live and work.
Leaside is a vibrant neighborhood in Toronto, known for its tree-lined streets, parks, and a strong sense of community. This charming area offers a mix of residential homes, local boutiques, and dining options, making it appealing for families and young professionals alike.
With excellent schools and convenient access to public transit and major highways, Leaside combines suburban tranquility with urban convenience. Its welcoming atmosphere and community events make it a desirable place to live, blending lifestyle with accessibility.

Leaside Common Condos offers a range of modern amenities that enhance the living experience for residents. The fitness center is fully equipped, allowing residents to maintain an active lifestyle without having to leave the building.
The rooftop terrace provides a stunning outdoor space, perfect for relaxation or social gatherings, where residents can enjoy beautiful views of the surrounding area. For those looking to connect with neighbors or host events, the community lounge offers a stylish and inviting atmosphere.
Additionally, dedicated workspaces with high-speed internet cater to remote workers, ensuring productivity in a comfortable environment. The development is also pet-friendly, featuring amenities like pet washing stations to accommodate furry residents.
Landscaped green spaces throughout the property create a serene environment, allowing residents to unwind and enjoy nature. Security is a top priority, with 24/7 measures in place, ensuring peace of mind for everyone. Secure parking options add to the convenience, making Leaside Common Condos a well-rounded choice for modern urban living.

STUNNING SUITES
The suites within Leaside Common showcase modern designs, premium materials, and thoughtfully crafted floorplans, cultivating spaces that embody both elegance and comfort. Boasting a range of customization options with a selection of finishes from a collection curated by Sixteen Degree Studio ensures residents can create a space to best suit their needs.
BREATHTAKING VIEWS
Marvel at the stunning panoramic views of the lively and green Leaside neighbourhood, featuring spectacular sights of Toronto’s midtown, the canopy of trees, and the breathtaking downtown skyline.
LUXURY AMENITIES
Leaside Common has meticulously crafted its communal areas to evoke a sense of personal ownership. Relax amidst the sprawling landscaped gardens or engage in a workout at the cutting-edge fitness center. Additionally, the spacious, versatile amenity area on the ground floor serves as an extension of your residence, providing a space for children to play, parents to unwind or attend calls, a collaborative workspace, or a venue to entertain friends
Leaside stands as a gem within Toronto’s midtown, offering an ideal haven for its residents. Discover an area with an abundance of natural green spaces, some of Toronto’s highest-rated schools schools, specialty food stores, boutique retail spaces, and an array of incredible restaurants and cafés.
LOCAL EATS
LIFESTYLE & BEAUTY
PARKS
SHOPPING
EDUCATION
TRANSIT
Gairloch is a multi-disciplinary real estate organization specializing in the acquisition, development, and construction of urban infill projects in prime neighbourhoods. At Gairloch, design and thoughtful execution are fundamental to their award-winning development approach. They strive to create buildings that enhance the lives of their residents and the vitality of their communities